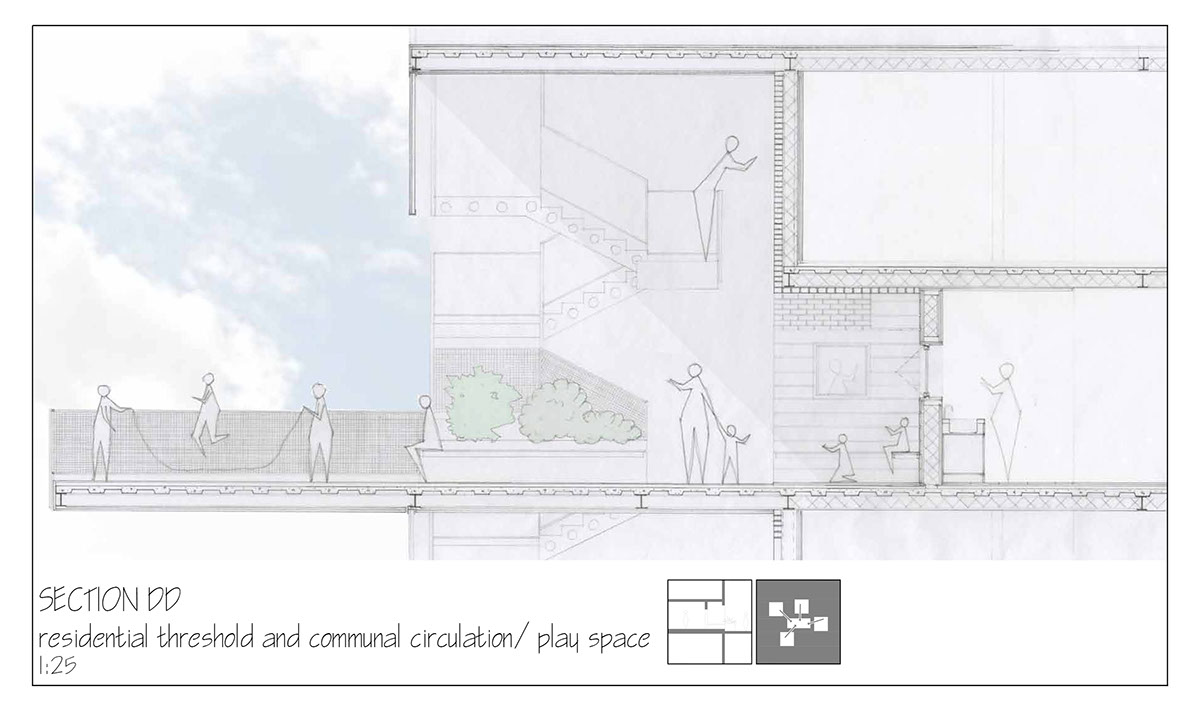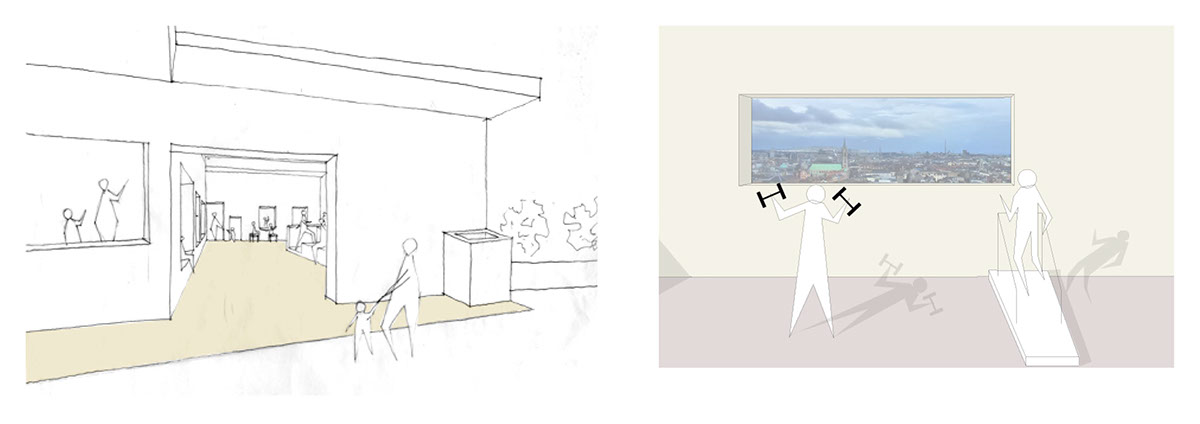Having collated my research and studies into my Urban Living Manual I then set about using this information to design a new urban typology. I identified 12 positive design features at the scale of the city, the street and the occupant.

Twelve Design Parameters
My site is at the corner of Braithwaite Street and Pimlico, in between Thomas Street to the north and Cork Street to the south. It is a disused fenced-off piece of land adjacent to Dublin County Council sports pitches, allotments and a playground. The area has a diverse range of housing typologies but is dominated by the set of seven five storey council flat blocks and their railings.

Site Photos
When we were on one of our walks and chatting next to the flats, a kid came running from the football pitch and began to climb over the railing, and then used the drainage spout of the building to hoist himself over his ground floor balcony. This moment illustrated the inaccessible spaces which the railings created and also convinced me to choose this site and work with the flats. I wanted to take away the railings and instead use landscaping and vegetation to form boundaries and provide that security or buffer zone from the street.
I also wanted to open up the site in general and form a new route from Cork Street, through my site and then through the flats, to Marrowbone Lane. 
Title and Research


The program includes 38 residential units, a café, crèche, gamesroom, laundry, meeting room, retirement room and gym.
I calculated the density of my scheme based on projected population increases. The inner city population rose by 51,066 from 1991 to 2011. This is approximately 2,553 people per year. If this trend continues, the inner city will have a population of 183,863 by the 2031 census. Taking these projections into account, the inner city will need to house 43,401 in the next 17 years. There are currently 27 hectares of vacant land in the inner city. Therefore, the required density is 43,401/27 = 1,607 people per hectare. Taking an average unit to accommodate four people, this equates to 401 units/hectare.
My proposal involves large family living so interpreting the density by number of habitable rooms (HR) is more appropriate.
Proposed Density: 401 X 2.8 HR
= 1,122 HR/hec
My site is 0.15 hectares.
1,122 HR X 0.15 hectares = 168 HR minimum
4 Bedroom Units (6 HR) x 11No. = 66 HR
3 Bedroom Units (5 HR) x 11No = 55 HR
2 Bedroom Units (4 HR) x 9No. = 36 HR
1 Bedroom Units (3 HR) x 7No. = 21 HR
TOTAL = 178 HR

Section 1:100
A new public space, along this route, is at the centre of my new scheme. The public space, sports pitches and playground are overlooked by my units and therefore safe and secure. The ground floor is a concrete urban scape and is part of the city. It is part of the public realm and has community facilities such as a crèche, a café and a games-room. There is a gym at the top floor of the highest tower and these various non-residential functions located at different levels of the scheme ensure that it is inhabited throughout the day and is therefore overlooked and safe.

Axonometric of Units 1:60
The triple aspect duplex units are arranged around a central piece of furniture which divides the kitchen from the main living space at lower level, and acts as a wall of storage and services at the upper bedroom level.
The upper level has movable screens which make the bedroom spaces but allow adaptability so that the space can be flexible if a study space or something else is needed. 
Section through Creche and Braithwaite Street 1:25

Section through Entrance 1:25

Section through Unit and Communal Space 1:25
The communal space is a play space, a social space and accommodates the circulation. A residential threshold provides a buffer zone between the private unit and the semi-public communal space. This recessed porch space is defined by a change in floor material and the kitchen window looks onto it

Creche Entrance and View from Top Floor Gym
The objective of the scheme was not to just stack semi-detached houses on top of one another to increase density, but to incorporate or replicate some of the fundamental ideals which attract people to live in that house form, and to manipulate them to work in an urban context, and thus to encourage long term living in the city.

Site Model 1-500 Plan

Site Model 1-500

Site Model 1:500

Units and Communal Space Model 1:50_With Skin

Units and Communal Space Model 1:50_Without Skin

Units and Communal Space Model 1:50_Lower Floor of Units





